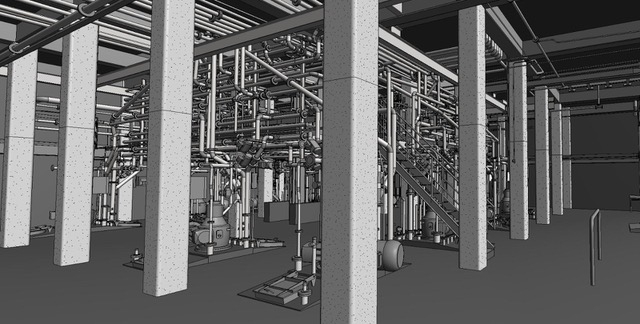Address
Studio 03
SUM Studios
1 Hartley Street
Sheffield
S2 3AQ
[email protected]
0114 399 1023

Revit modeling is transforming the way architects, designers, and builders conceptualise and execute projects. It’s a powerful tool that integrates design, collaboration, and efficiency, particularly when used alongside cloud-based BIM platforms, enabling professionals to create precise, data-rich 3D models for buildings and structures. At Scene3D, we specialise in delivering professional Revit modeling services that bring clarity and efficiency to your projects.
In this blog, we’ll break down what Revit modeling is, why it’s important, how it works, and the benefits it can bring to your projects.
Revit is a software developed by Autodesk that is specifically designed for Building Information Modeling (BIM). It allows architects, engineers, and contractors to create intelligent 3D models that include all the physical and functional details of a structure. Revit goes beyond traditional 2D drafting, enabling users to create intelligent models that support construction planning and coordination .
With Revit, users can design everything from simple residential buildings to complex commercial structures. What makes it unique is its ability to integrate data directly into the model. This means every element in the model, from walls to windows, carries detailed information about its size, material, and relationship to other components.

Revit modeling is a game-changer for construction and design professionals for several reasons:
Revit modeling involves creating a 3D representation of a building that incorporates detailed data. Here’s how the process typically works:
1. Designing the Model
The first step is creating a 3D model of the building. This includes defining its geometry, layout, and components such as walls, floors, roofs, and doors. Each component is tied to a database of information, making the model “intelligent.”
2. Adding Details
Once the basic structure is in place, additional details are added. This can include materials, dimensions, and even simulations (with the help of additional software) for how the building will perform under various conditions, such as wind or load stress.
3. Collaboration
Revit allows team members to work together efficiently, especially when used with cloud-based work-sharing platforms like Autodesk BIM 360. . Architects, engineers, and contractors can view and edit the model simultaneously, ensuring everyone stays on the same page throughout the project.
4. Producing Documentation
With Revit, users can export detailed drawings and reports directly from the model. This includes floor plans, elevations, and schedules, which save time and improve accuracy.

Revit modeling offers a range of benefits that make it an essential tool for modern construction and design projects.
Improved Collaboration: With its cloud-based collaboration features, Revit allows multiple stakeholders to work together seamlessly. This reduces misunderstandings and ensures that everyone involved has access to the latest updates.
Cost and Time Efficiency: By automating tasks such as drawing generation and material takeoffs, Revit saves significant time and reduces project costs.
Enhanced Visualisation: Revit’s detailed 3D models provide a clear vision of the finished project, making it easier to communicate ideas to clients and stakeholders.
Sustainability: Revit supports tools for analysing energy efficiency and sustainability, helping professionals design buildings that are environmentally friendly.
Reduced Errors: With intelligent components and integrated data, Revit minimises errors and ensures that everything fits together perfectly before construction begins.
Revit modeling is a versatile tool that benefits a wide range of industries, including:

At Scene3D, we bring your visions to life through precise and professional Revit modeling services. Whether you’re planning a new build, renovating an existing property, or designing complex commercial structures, our team has the expertise to deliver exceptional results.
We work closely with architects, engineers, and developers to ensure every detail is captured. From initial designs to final documentation, we provide reliable support at every stage of the process. With a focus on accuracy, collaboration, and efficiency, we help our clients save time, reduce costs, and achieve their project goals.
Revit modeling is transforming the way we design and build, making projects faster, smarter, and more sustainable. If you’re ready to take your designs to the next level, Scene3D is here to help.
Contact us today to learn more about our Revit modeling services and discover how we can support your next project.