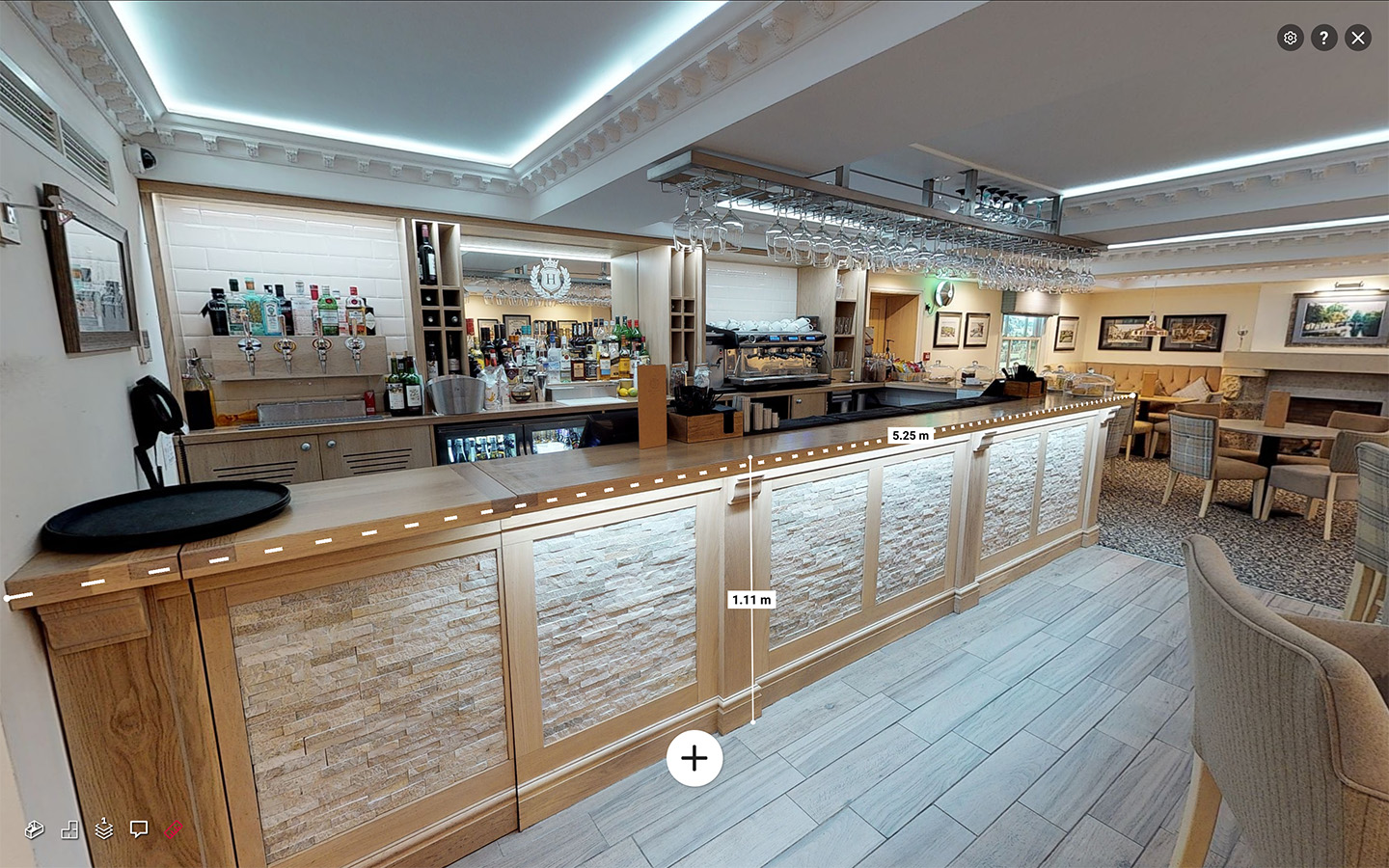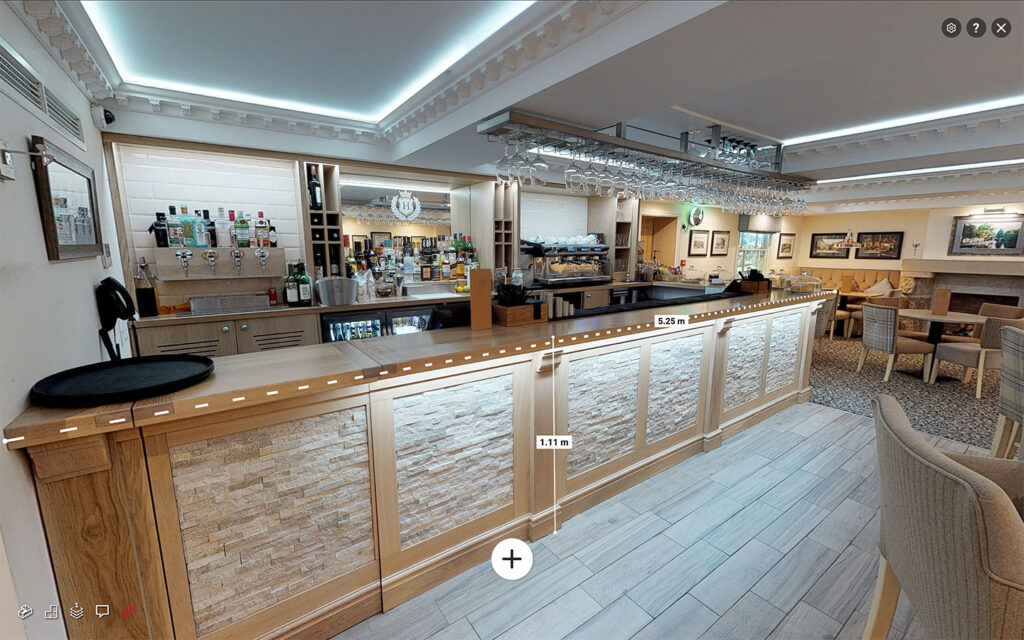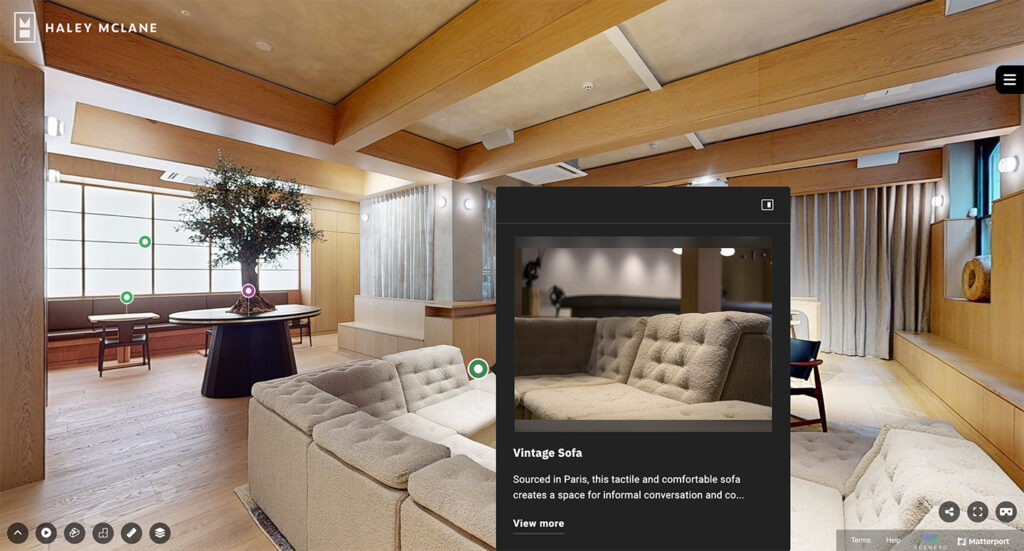Address
Studio 03
SUM Studios
1 Hartley Street
Sheffield
S2 3AQ
[email protected]
0114 399 1023

In the world of interior design, every detail matters. A slight room layout or colour scheme adjustment can completely transform a space. Today, technology offers new ways to bring these transformations to life. One tool leading the way is the Matterport 3D tour, paired with its measurement tools. With Matterport, designers can capture rooms in detailed 3D, analyse layouts, and plan renovations more precisely than ever.
Matterport tours are an immersive experience, letting users step virtually into a space and explore it in a way second only to real life. But the power of Matterport isn’t just in the visuals. Its measurement tools allow designers to make quick, accurate assessments. This combination has revolutionised interior design, saving time, enhancing collaboration, and making it easier to visualise changes. Let’s explore how these tools can elevate your next project.

Matterport 3D tours showcase completed projects in an immersive, interactive way, allowing clients to explore every detail of your designs from anywhere. This engaging experience highlights the flow, lighting, and craftsmanship of the space, setting your work apart from traditional portfolios.
Mattertags add context by showcasing materials, furniture choices, and key design decisions, giving clients deeper insights into your expertise. With Matterport, you can effectively communicate your vision, build trust, and leave a lasting impression on prospective clients.
In interior design, measurements are everything. The wrong size of furniture or decor can disrupt a design’s balance. Matterport’s measurement tool allows designers to take precise measurements directly within the 3D tour, ensuring every element fits perfectly.
You can measure walls, floors, windows, or any other room aspect. This feature eliminates the need for repeated site visits or extensive measuring sessions. It’s a game-changer for designers working on multiple projects. You can revisit the space at any time, virtually, and get any measurements you need.
The Matterport measurement tool allows designers to share measurements with other team members or contractors. This ensures everyone works from the same accurate information and minimises the risk of mistakes.
Matterport’s 3D tours streamline the design process by creating an accurate digital twin of the space. The Matterport virtual tour serves as a visual reference that designers can consult throughout a project, ensuring key details such as spatial proportions, structural features, and layout elements are always accessible.
Additionally, the Matterport model can be exported into design software like SketchUp, AutoCAD, or Revit, where designers can begin planning layouts and exploring design options. This process helps refine layouts, ensuring all design elements fit cohesively before implementing physical changes, reducing time and costs.
Interior design often involves a team of professionals. Architects, contractors, and electricians may all need to work together on a project. Matterport 3D tours enhance this collaboration by giving everyone a comprehensive view of the space.
Because the model is accessible online, team members can review the space from anywhere. They can leave comments, make notes, and even take measurements without being on-site. This can help prevent misunderstandings and ensure everyone is on the same page.
With Matterport, designers can also invite clients into the collaborative process. Mattertags enhance communication by highlighting materials, features, or design choices. Clients can view updates and provide real-time feedback. Creating a smoother, more inclusive design journey.

Matterport 3D tours offer a level of realism that’s hard to achieve with traditional photography or renderings. The high-resolution imagery captures the texture, depth, and colour of every element within a space, making it easier for designers to envision the final result.
One of the most significant advantages of Matterport 3D tours is the ability to remotely collaborate with contractors and professionals, streamlining project pricing and planning without disrupting the homeowner (in residential projects) or tenants (in commercial projects).
By providing a highly detailed, accessible digital twin of the space, Matterport enables contractors to assess key details such as dimensions, layouts, and structural features remotely, saving time and reducing the need for repeated on-site visits.
For contractors and professionals, Matterport tours allow accurate pricing and planning without requiring physical access to the property. This is especially valuable in occupied spaces where minimising disruption is a priority. Teams can review the model, take precise measurements, and coordinate effectively from any location, ensuring projects move forward smoothly. Matterport’s remote accessibility empowers professionals to deliver efficient, informed service without compromising on convenience or accuracy.
Redesigning a space involves many decisions, and clients can easily feel overwhelmed. Matterport’s measurement tools and 3D tours help ease these concerns. Clients can see how the design will look, reducing uncertainty and boosting confidence.
With precise measurements and a 3D model, costly mistakes are less risky. Designers can ensure that everything will fit as planned, avoiding the need for last-minute adjustments. This accuracy not only saves time but also helps keep projects within budget.
Matterport gives clients peace of mind. They know that the designer understands the space clearly and that every element is carefully planned. This reassurance is invaluable in building trust and ensuring a positive experience.
In the competitive world of interior design, Matterport’s 3D tours and measurement tools provide a clear advantage. They offer an unmatched level of accuracy, convenience, and collaboration. For designers, it streamlines workflows, enhances client communication, and reduces errors. It allows clients to visualise their dream space with clarity and confidence.
With Matterport, interior design is no longer limited to imagination or sketches. It’s a tangible experience where clients can explore, adjust, and perfect their space before moving the first piece of furniture.
Discover how Matterport 3D tours can transform your next interior design project. Whether you’re planning a new layout or redesigning a current space, our team at Scene3D is here to help. Contact one of our experts today for a bespoke consultation.