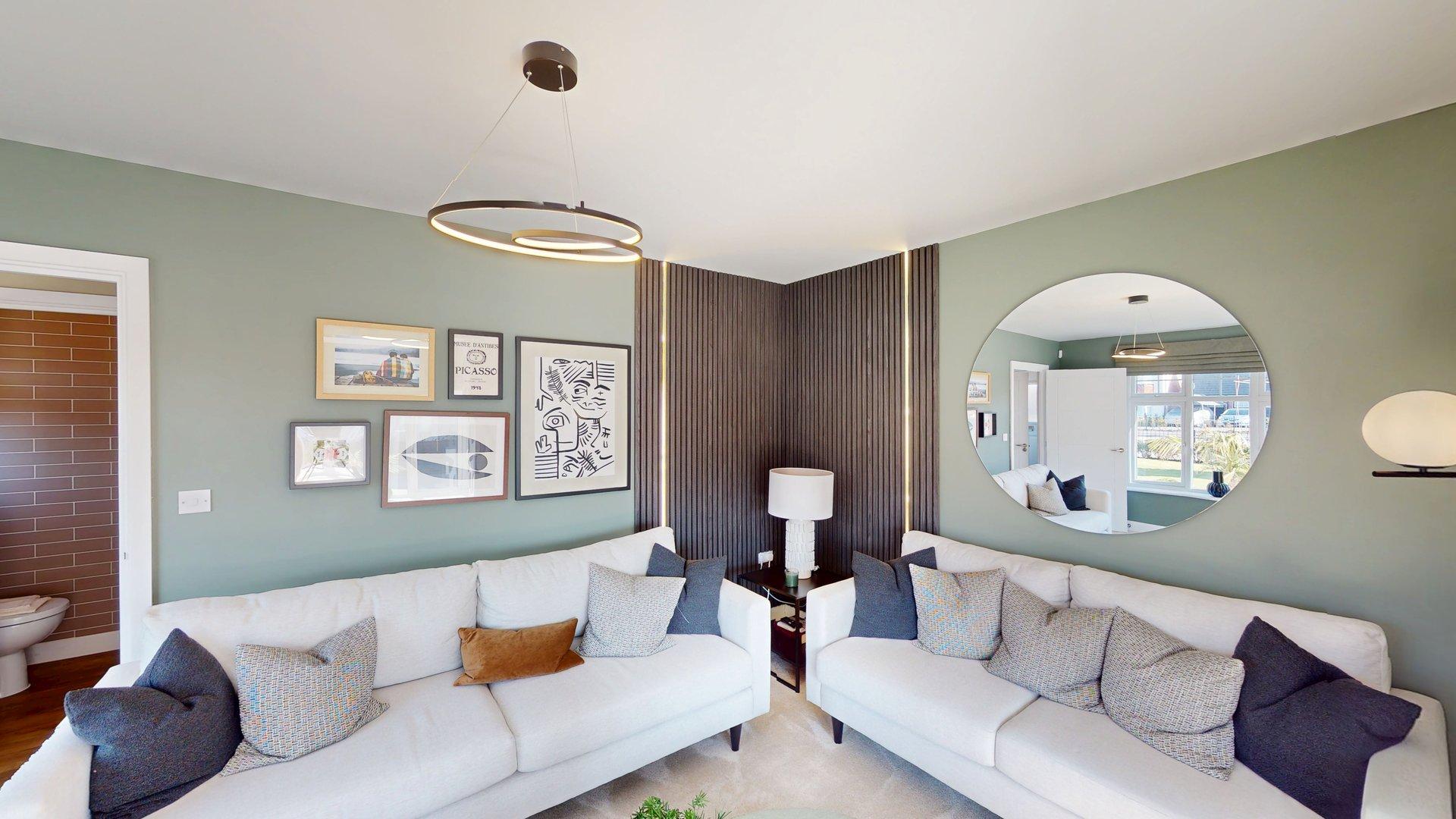Address
Studio 03
SUM Studios
1 Hartley Street
Sheffield
S2 3AQ
[email protected]
0114 399 1023

Virtual Tour of The New Ashbourne
Rivers Edge is a beautifully presented family home, blending contemporary style with timeless comfort across spacious, light-filled interiors. From the moment you step into the entrance hall, our 3D Virtual Tour brings each room to life — from the elegant open-plan kitchen and dining area to the serene riverside lounge and landscaped garden beyond. Prospective buyers or tenants can explore every corner in detail, gaining an instant feel for the home’s flow, proportions, and finishing touches — all from the comfort of their own device.
Our Virtual Tour not only elevates online listings but helps agents and homeowners secure more qualified viewings, reduce time on market, and stand out in a competitive landscape.
Once a member of the Scene3D team has completed the 3D model of a property, we will also provide a photopack of crisp, clear images for use on your website and social media. Take a look at some of the stunning angles from The New Ashbourne home.
With a great use of space, The New Ashbourne home was finished in 34 scans.
The New Ashbourne has a total of 9 rooms within the property, including 3 bedrooms and 3 bathrooms.
Surprisingly spacious, The New Ashbourne home comes with a total of 991 square feet of interior space.