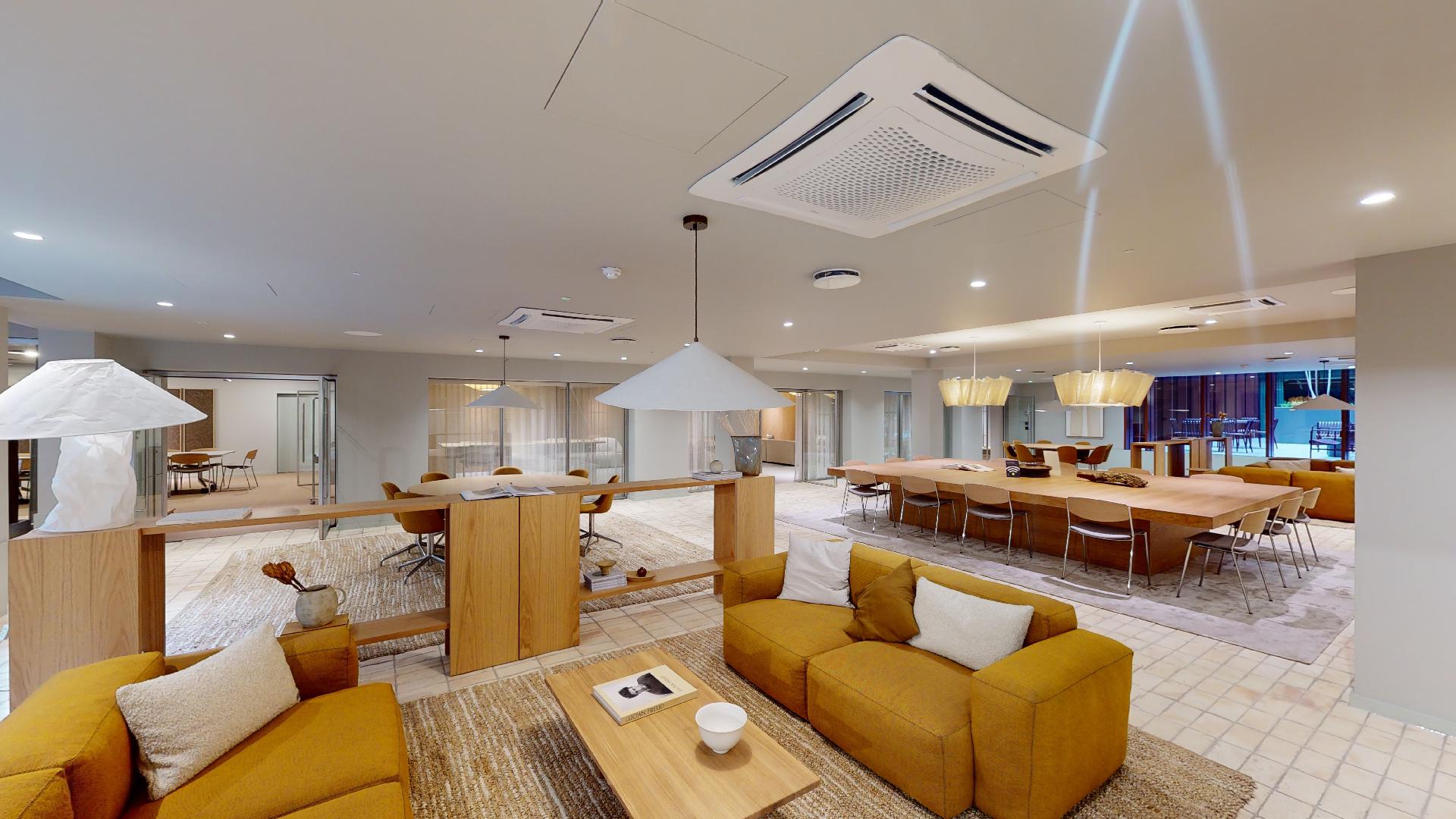Address
Studio 03
SUM Studios
1 Hartley Street
Sheffield
S2 3AQ
[email protected]
0114 399 1023

Virtual Tour of Chancery House
Chancery House, originally the Chancery Lane Safe Deposit since 1885, underwent a transformative collaboration, redesigned by Scene3D in partnership with architects dMFK and Norm. This historic space seamlessly blends classic and contemporary elements, accommodating every business stage, from single studios to enterprise floors.
Over a quarter of the Work Space prioritizes wellness, featuring a fully equipped gym, private workout spaces, and a yoga studio for integrated fitness. Chancery House supports eco-friendly commuting with 222 secure cycle storage spaces, promoting easy bike commuting. Spanning 127,000 sq ft, it caters to businesses of all sizes, fostering growth with TOG Interiors’ design service. Crafted for diverse working styles, Chancery House offers a versatile environment. The Scene3D team cherishes the joy of collaboration, contributing to the successful transformation of Chancery House into a dynamic workspace.
Once a member of the Scene3D team has completed the 3D virtual model of a property we will also provide a photo pack of crisp, clear images for use on your website and social media, which can be seen from the photos taken from the Chancery House Virtual Tour
Due to the large size of this project, our project technician spent 3 and a half days on-site.
Chancery House has 8 floors all with luxury office spaces and meeting rooms.
This Virtual Tour contains data-tags each one providing information on this premium office space.