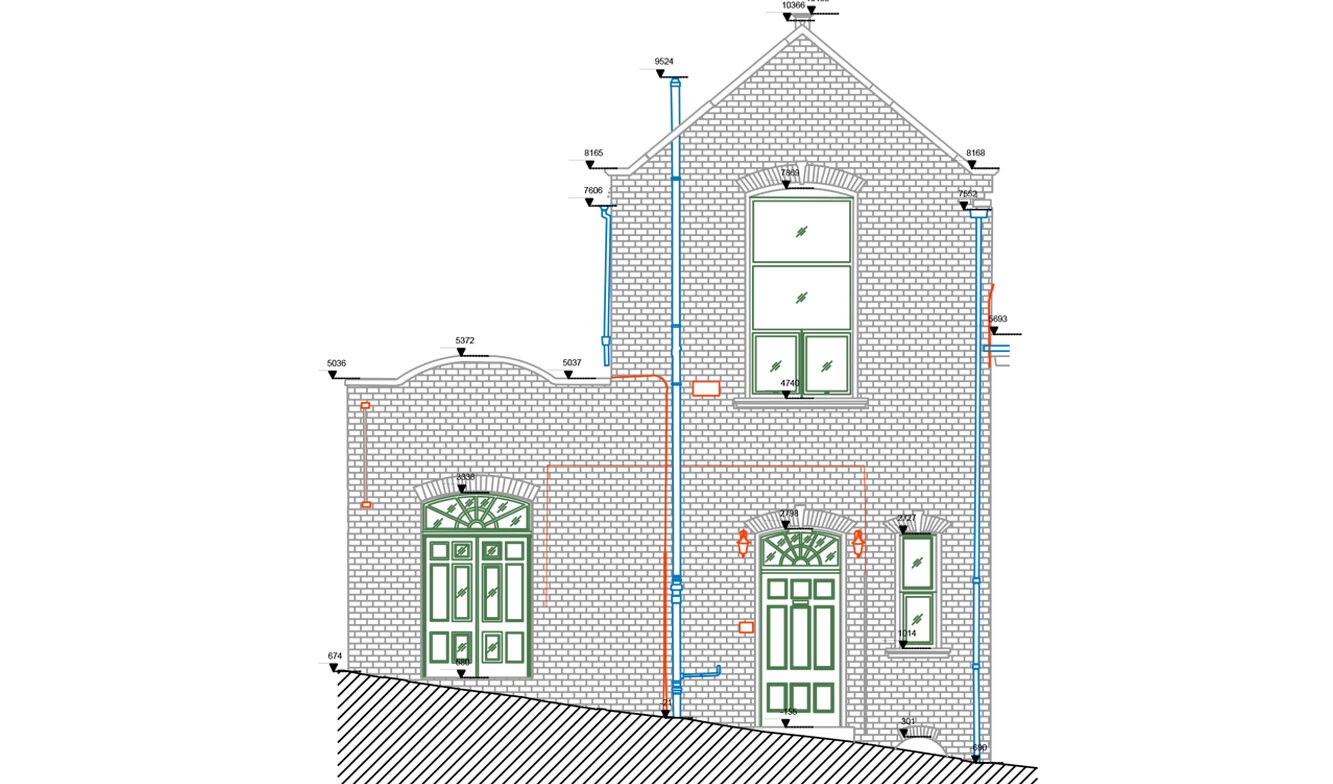Address
Studio 03
SUM Studios
1 Hartley Street
Sheffield
S2 3AQ
[email protected]
0114 399 1023


Accurate as-built data capture
Fast becoming the industry norm, LIDAR Survey, or a Point Cloud survey, seamlessly gathers all the geometric and colour information of a building’s structure, even capturing the most small and intricate features. This dramatically improves a survey’s accuracy, eliminates errors and reduces the on-site time required to survey a property.
Often completed for verification purposes, a LIDAR measured survey can help identify differences between the original plan and actual construction – they can also be used for measuring floor plans, elevations, sections, etc.
A high standard, effective and efficient measured survey
LIDAR Surveys are increasingly popular due to their ability to provide detailed and accurate measurements of physical spaces and structures. A point cloud survey dramatically reduces the number of assumptions and generalisations, to ensure a smooth and efficient project.
Datasets captured in a point cloud survey can produce a range of deliverables tailored to suit your project, or client needs.
Making the data work for you
We’ll provide you with accurate and tailored outputs to meet your project requirements. The data can be provided in a variety of outputs, most commonly:





Solutions for all your project needs
Gives a precise and exact data-set of all the elements of a building, including the structure and architecture.
Provides an accurate representation of natural and manmade features within a defined specified area.
Captures detailed data and images from areas that are too expensive, time-consuming or risky to access.
Matterport Virtual Tours have exceptional visuals that can be used for off-site referencing on any smart device.
Building Information Modelling (BIM) is a digital representation of the physical characteristics of a building.
Case Study

Work completed:
Interior Point Cloud Survey
100%
Exterior Point Cloud Survey
100%
Scene3D were commissioned to undertake a LIDAR Survey of a commercial property in Sheffield. The owner of the property plans to redevelop the building, so requested Scene3D to conduct an external topographical, and internal survey of the property in its current condition.